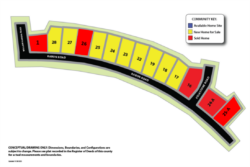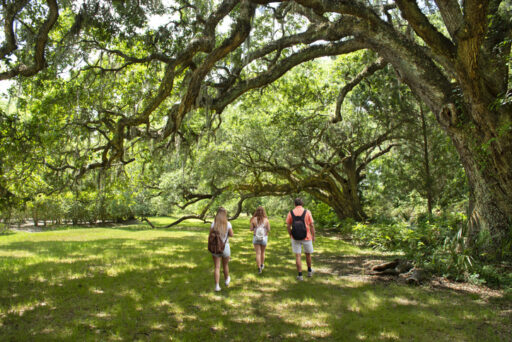Welcome to Haynes Park Extension! Located in Northeast Columbia, new homes in this community will range from 1300 to 1900 square feet and offer private, wooded lots. Pricing will start from the low 200s. Haynes Park Extension is conveniently located near I-77, minutes from Sesquicentennial State Park, and has many dining opportunities within a 10-minute drive. This community belongs to Richland School District Two.

